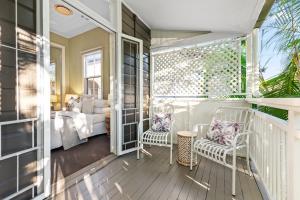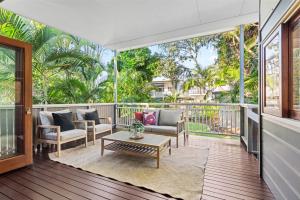Smart Spatial Planning Enhances Livability in Brisbane’s Smaller Homes
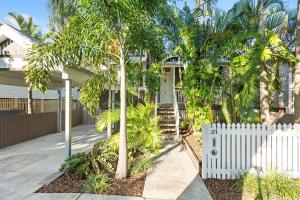
A modest East Brisbane home, transformed by dion seminara architecture through smart spatial planning that maximises livability without increasing the footprint.
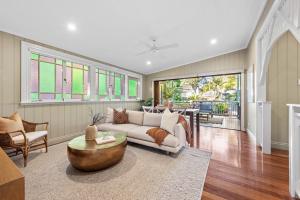
Light-filled living area showcasing open-plan flow and restored character details in a compact East Brisbane home by dion seminara architecture.
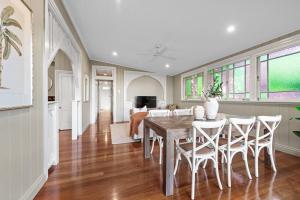
Open-plan living and dining area in a renovated East Brisbane character home, showcasing high ceilings, decorative timber arches, and restored stained-glass windows that enhance natural light and spatial flow.
dion seminara architecture helps Brisbane families enhance flow and function in smaller homes with architect-led spatial design.
BRISBANE, QUEENSLAND, AUSTRALIA, July 2, 2025 /EINPresswire.com/ -- As property sizes shrink and household needs grow, dion seminara architecture is helping Brisbane residents rethink how their homes can work harder and smarter. Through architect-led spatial planning and creative design solutions, the firm addresses the everyday challenges that homeowners face in compact spaces.
“Design isn’t just about adding more, it’s about making better use of what you already have,” said Director Dion Seminara. “With the right spatial strategy, even a modest home can feel spacious, functional, and tailored to your lifestyle.”
Rather than relying on costly extensions or knockdowns, dion seminara architecture works with clients to reimagine internal layouts, resolve flow issues, and improve the functionality of underutilised areas. The firm’s approach is especially effective in post-war homes, older Queenslanders, and tight urban blocks where space efficiency is critical.
Typical improvements include:
• Reworking layouts to enhance room relationships and circulation
• Opening spaces to create better flow and natural light
• Integrating indoor and outdoor zones for expanded living
• Custom joinery solutions to add storage without adding bulk
• Adapting spaces for evolving family needs or work-from-home setups
Every spatial planning solution begins with a deep understanding of the way each client lives, from daily routines to future aspirations. The team then applies their design experience to deliver targeted changes that improve both functionality and wellbeing.
This service is often provided as part of dion seminara architecture’s SHAPE Design Consultation or packaged into their Silver Masterplan Concept Service.
“Many of our clients come to us feeling stuck, unsure if they need to move, renovate, or extend,” said Dion. “In many cases, we can solve their challenges within the home they already have.”
dion seminara architecture brings over 30 years of experience helping homeowners across Brisbane and Southeast Queensland transform their homes through thoughtful, architect-led design.
Dion Seminara
dion seminara architecture
+61 7 3899 9450
dion@dsarchitecture.com.au
Visit us on social media:
LinkedIn
Instagram
SHAPE Design Consultations - dion seminara architecture
Legal Disclaimer:
EIN Presswire provides this news content "as is" without warranty of any kind. We do not accept any responsibility or liability for the accuracy, content, images, videos, licenses, completeness, legality, or reliability of the information contained in this article. If you have any complaints or copyright issues related to this article, kindly contact the author above.

